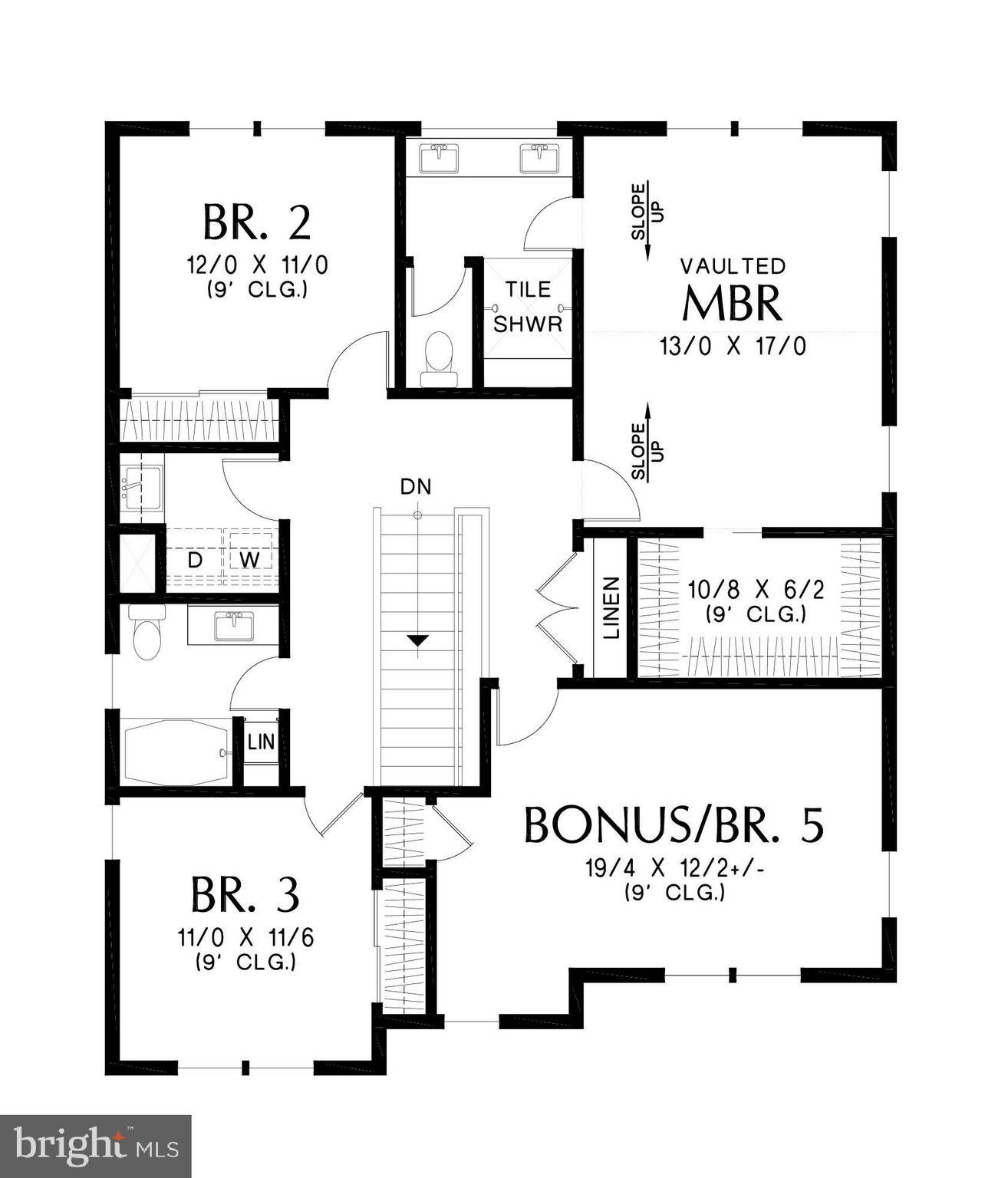HATCHER DR Front Royal, VA 22630
4 Beds
4 Baths
4,084 SqFt
UPDATED:
Key Details
Property Type Single Family Home
Sub Type Detached
Listing Status Active
Purchase Type For Sale
Square Footage 4,084 sqft
Price per Sqft $220
Subdivision Hatcher
MLS Listing ID VAWR2011790
Style Farmhouse/National Folk
Bedrooms 4
Full Baths 4
HOA Fees $25/ann
HOA Y/N Y
Abv Grd Liv Area 2,648
Annual Tax Amount $491
Tax Year 2022
Lot Size 1.000 Acres
Acres 1.0
Property Sub-Type Detached
Source BRIGHT
Property Description
Location
State VA
County Warren
Zoning R
Rooms
Other Rooms Office
Basement Unfinished, Full
Interior
Hot Water Electric
Heating Heat Pump(s)
Cooling Central A/C
Flooring Carpet, Wood, Tile/Brick
Heat Source Electric
Exterior
Parking Features Garage - Front Entry
Garage Spaces 2.0
Utilities Available None
Water Access N
View Mountain
Accessibility 36\"+ wide Halls
Attached Garage 2
Total Parking Spaces 2
Garage Y
Building
Story 2
Foundation Permanent
Sewer Perc Approved Septic
Water Well
Architectural Style Farmhouse/National Folk
Level or Stories 2
Additional Building Above Grade, Below Grade
New Construction Y
Schools
School District Warren County Public Schools
Others
HOA Fee Include Road Maintenance
Senior Community No
Tax ID NO TAX RECORD
Ownership Fee Simple
SqFt Source Estimated
Acceptable Financing FHA, Cash, Conventional, VA
Listing Terms FHA, Cash, Conventional, VA
Financing FHA,Cash,Conventional,VA
Special Listing Condition Standard

GET MORE INFORMATION





