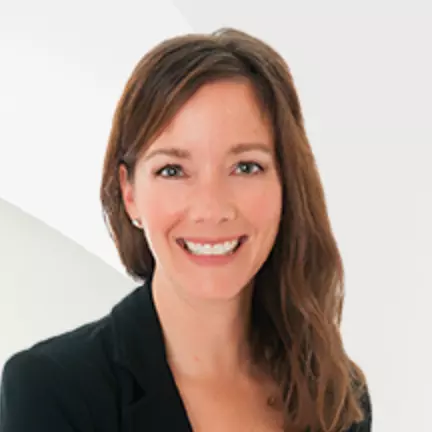Bought with Robert J Christian • CENTURY 21 New Millennium
$435,000
$435,000
For more information regarding the value of a property, please contact us for a free consultation.
803 S EAST AVE S Baltimore, MD 21224
3 Beds
4 Baths
1,965 SqFt
Key Details
Sold Price $435,000
Property Type Townhouse
Sub Type Interior Row/Townhouse
Listing Status Sold
Purchase Type For Sale
Square Footage 1,965 sqft
Price per Sqft $221
Subdivision Canton
MLS Listing ID MDBA2168674
Sold Date 07/16/25
Style Traditional
Bedrooms 3
Full Baths 3
Half Baths 1
HOA Y/N N
Abv Grd Liv Area 1,315
Year Built 1913
Annual Tax Amount $4,524
Tax Year 2021
Lot Size 1,112 Sqft
Acres 0.03
Property Sub-Type Interior Row/Townhouse
Source BRIGHT
Property Description
Looking for "Baltimore Charm"? This 3 bed, 3.5 bath townhome right in the heart of Canton is showcased
by its exposed brick through most of the house, rooftop deck with great views & it's own parking pad. Walk into your large livingroom with hardwood floors & recessed lighting, leading to a beautiful kitchen with stone counter tops, stainless steel appliances, more hardwood flooring and a half bath tucked away in the back of the house. Upstairs you have 2 beds & 2 full baths. In the primary suite you have more exposed brick, hardwood floors , a large closet & a full bath with a glass shower door. Roof and rooftop deck are only 4 years old. Finished basement with rare 8ft ceilings another bedroom & full bath downstairs. This is a truly charming property that offers just about anything you could want, so schedule your showing to come see for yourself!
Location
State MD
County Baltimore City
Zoning R-8
Rooms
Basement Other
Interior
Interior Features Carpet, Ceiling Fan(s), Dining Area, Floor Plan - Open, Recessed Lighting, Wood Floors
Hot Water Electric
Heating Central
Cooling Central A/C, Ceiling Fan(s)
Flooring Carpet, Hardwood, Tile/Brick
Equipment Built-In Microwave, Disposal, Dryer - Electric, Oven/Range - Gas, Refrigerator, Washer, Washer/Dryer Stacked
Fireplace N
Appliance Built-In Microwave, Disposal, Dryer - Electric, Oven/Range - Gas, Refrigerator, Washer, Washer/Dryer Stacked
Heat Source Natural Gas
Exterior
Garage Spaces 1.0
Water Access N
Accessibility None
Total Parking Spaces 1
Garage N
Building
Story 3
Foundation Block, Brick/Mortar
Sewer Public Sewer
Water Public
Architectural Style Traditional
Level or Stories 3
Additional Building Above Grade, Below Grade
New Construction N
Schools
School District Baltimore City Public Schools
Others
Senior Community No
Tax ID 0326066448 017
Ownership Fee Simple
SqFt Source Estimated
Acceptable Financing Cash, Conventional, FHA, VA
Listing Terms Cash, Conventional, FHA, VA
Financing Cash,Conventional,FHA,VA
Special Listing Condition Standard
Read Less
Want to know what your home might be worth? Contact us for a FREE valuation!

Our team is ready to help you sell your home for the highest possible price ASAP

GET MORE INFORMATION





