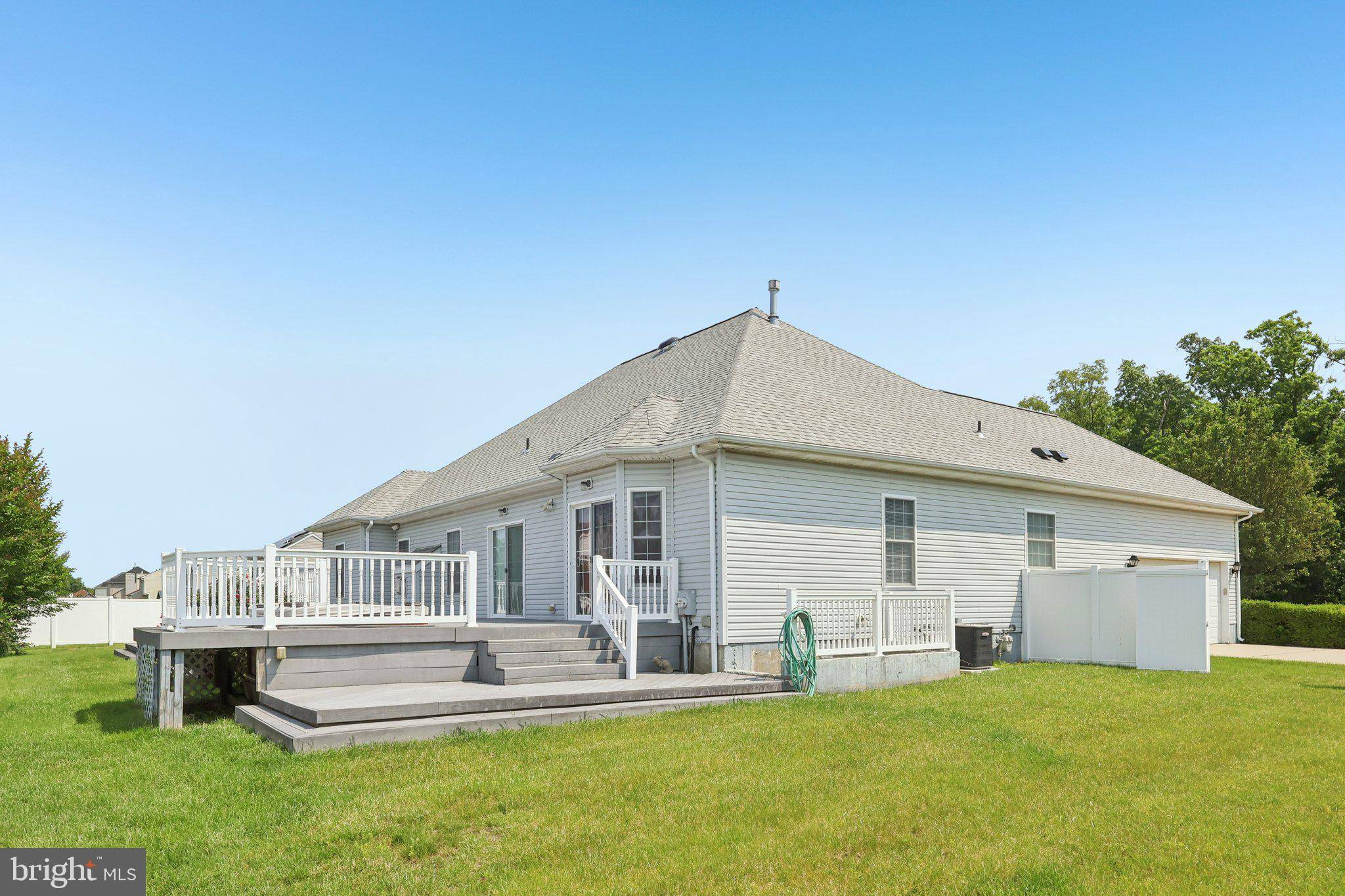Bought with Anthony D Farinelli • Keller Williams Realty
$460,000
$470,000
2.1%For more information regarding the value of a property, please contact us for a free consultation.
416 CAROLINE LN Millville, NJ 08332
4 Beds
3 Baths
2,298 SqFt
Key Details
Sold Price $460,000
Property Type Single Family Home
Listing Status Sold
Purchase Type For Sale
Square Footage 2,298 sqft
Price per Sqft $200
Subdivision Manor Estates
MLS Listing ID NJCB2021392
Sold Date 07/18/25
Style Ranch/Rambler
Bedrooms 4
Full Baths 3
HOA Y/N N
Abv Grd Liv Area 2,298
Year Built 2005
Available Date 2024-11-19
Annual Tax Amount $8,273
Tax Year 2024
Lot Size 0.462 Acres
Acres 0.46
Lot Dimensions 165.00 x 122.00
Source BRIGHT
Property Description
✨ Don't miss out! 🚪🔑Be sure to add this property to your must-see list, featuring a recent price reduction 💸 and a newly installed roof in 2025 🏠! Now's your chance to explore 416 Caroline Lane—a stunning oversized custom-built rancher currently available! 🌟 Nestled on a spacious corner lot at the back of Manor Estates, this home offers a serene 🌳 wooded treeline view from the front. And here's the best part—Manor Estates is not part of an HOA, so there are no HOA fees to worry about! 🙌
✨ Built in 2005 and lovingly maintained by its original owner, this home features an inviting open-concept layout with soaring vaulted ceilings, creating a warm and welcoming atmosphere. 🛋️ The south wing of the home boasts a spacious primary suite with a luxurious private bathroom, complete with a soaking tub 🛁 and an oversized walk-in closet. 👕 On the north wing, you'll find two additional bedrooms, a full bathroom, and a bonus room that's perfect as an office or a fourth bedroom. 🖥️
🎉 The nearly finished basement is designed for entertaining, featuring a large bar area 🍸 and even a small dance floor! 💃 Outside, the fenced yard includes a large deck, perfect for outdoor gatherings. 🍔🌞 The concrete driveway easily accommodates four vehicles 🚗🚗🚗🚗, complementing the two-car side-attached garage. 🚪
☎️ Call to schedule a tour today —come see for yourself why this home is a must-see! 🏡✨
Location
State NJ
County Cumberland
Area Millville City (20610)
Zoning R
Rooms
Other Rooms Living Room, Dining Room, Primary Bedroom, Bedroom 2, Bedroom 3, Kitchen, Bathroom 2, Bathroom 3, Bonus Room, Primary Bathroom
Basement Full, Partially Finished
Main Level Bedrooms 4
Interior
Hot Water Natural Gas
Heating Forced Air
Cooling Ceiling Fan(s), Central A/C
Flooring Hardwood, Carpet, Laminate Plank
Fireplaces Number 1
Fireplaces Type Gas/Propane
Equipment Dishwasher, Refrigerator, Oven/Range - Gas, Microwave, Washer, Dryer
Furnishings No
Fireplace Y
Appliance Dishwasher, Refrigerator, Oven/Range - Gas, Microwave, Washer, Dryer
Heat Source Natural Gas
Laundry Has Laundry
Exterior
Exterior Feature Deck(s)
Parking Features Garage - Side Entry, Inside Access
Garage Spaces 6.0
Fence Fully, Vinyl, Privacy
Water Access N
Roof Type Architectural Shingle
Accessibility 2+ Access Exits
Porch Deck(s)
Attached Garage 2
Total Parking Spaces 6
Garage Y
Building
Lot Description Corner
Story 1
Sewer Public Sewer
Water Public
Architectural Style Ranch/Rambler
Level or Stories 1
Additional Building Above Grade, Below Grade
New Construction N
Schools
School District Millville Board Of Education
Others
Senior Community No
Tax ID 10-00402 04-00008
Ownership Fee Simple
SqFt Source Assessor
Acceptable Financing Cash, Conventional, FHA, VA, Private
Horse Property N
Listing Terms Cash, Conventional, FHA, VA, Private
Financing Cash,Conventional,FHA,VA,Private
Special Listing Condition Standard
Read Less
Want to know what your home might be worth? Contact us for a FREE valuation!

Our team is ready to help you sell your home for the highest possible price ASAP

GET MORE INFORMATION





