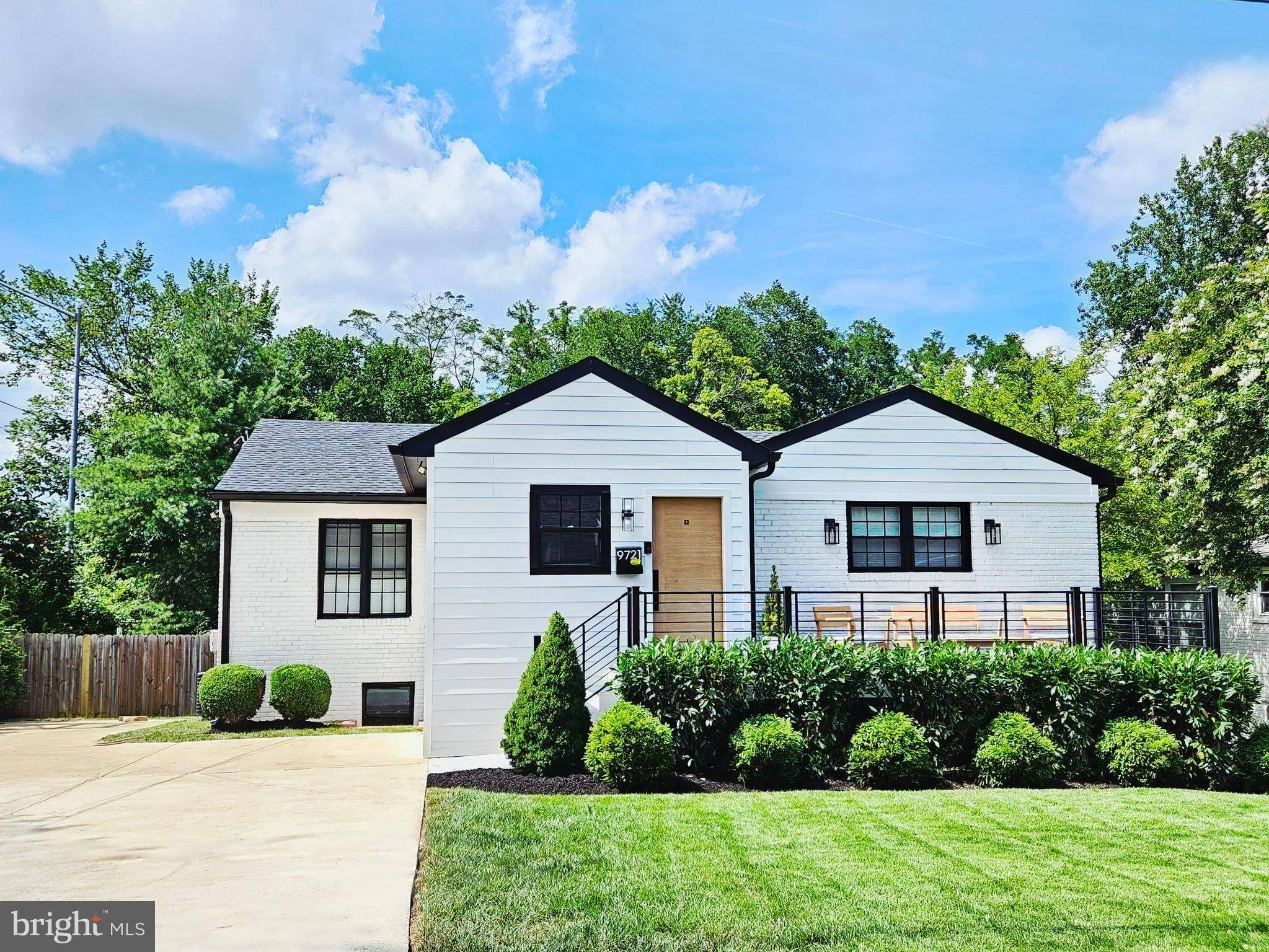9721 BELLEVUE DR Bethesda, MD 20814
6 Beds
3 Baths
2,926 SqFt
UPDATED:
Key Details
Property Type Single Family Home
Sub Type Detached
Listing Status Active
Purchase Type For Sale
Square Footage 2,926 sqft
Price per Sqft $427
Subdivision Locust Hill Estates
MLS Listing ID MDMC2191130
Style Ranch/Rambler
Bedrooms 6
Full Baths 3
HOA Y/N N
Abv Grd Liv Area 1,463
Year Built 1951
Available Date 2025-07-17
Annual Tax Amount $7,871
Tax Year 2024
Lot Size 10,492 Sqft
Acres 0.24
Property Sub-Type Detached
Source BRIGHT
Property Description
Located in a semi-private community, this beautifully designed single-family residence offers the perfect mix of comfort, elegance, and convenience. Enjoy the peace of suburban living with quick access to major routes, making your commute effortless and your weekends enjoyable.
Inside, you'll find a bright, open floor plan filled with natural light and refined touches. The heart of the home is a gorgeous kitchen featuring high-end finishes, abundant cabinet space, and a large farmhouse sink—perfect for both everyday use and entertaining.
The spacious bedrooms and luxurious bathrooms provide the perfect balance of function and style, while the open living areas create a welcoming space for gatherings or relaxing evenings.
Step outside to enjoy your morning coffee on the charming front porch, or entertain guests on the immense back deck and expansive patio. The massive backyard offers endless possibilities—create a garden, a play space, or your own outdoor sanctuary. A large shed adds extra storage to keep everything organized.
Just a few houses down, discover a hidden gem—a creekside entrance with a scenic walking path leading to the local park, perfect for nature lovers, families, and afternoon strolls.
This property truly combines space, style, and community charm. Don't miss your chance to make it yours-schedule a private tour today!
Location
State MD
County Montgomery
Zoning R60
Rooms
Basement Outside Entrance, Fully Finished, Walkout Level
Main Level Bedrooms 3
Interior
Interior Features Combination Kitchen/Dining, Kitchen - Gourmet, Entry Level Bedroom, Primary Bath(s), Wood Floors, Attic, Bathroom - Walk-In Shower, Built-Ins, Ceiling Fan(s), Pantry, Skylight(s), Window Treatments
Hot Water Natural Gas
Heating Heat Pump(s)
Cooling Central A/C
Flooring Hardwood
Fireplaces Number 1
Inclusions Playground
Equipment Dishwasher, Disposal, Dryer, Oven/Range - Gas, Refrigerator, Washer, Cooktop - Down Draft, Built-In Microwave, Exhaust Fan, Oven - Wall, Stainless Steel Appliances, Water Heater - High-Efficiency
Furnishings No
Fireplace Y
Appliance Dishwasher, Disposal, Dryer, Oven/Range - Gas, Refrigerator, Washer, Cooktop - Down Draft, Built-In Microwave, Exhaust Fan, Oven - Wall, Stainless Steel Appliances, Water Heater - High-Efficiency
Heat Source Natural Gas
Laundry Basement
Exterior
Exterior Feature Deck(s), Patio(s), Porch(es)
Garage Spaces 5.0
Fence Wood, Chain Link
Water Access N
Roof Type Shingle
Accessibility None
Porch Deck(s), Patio(s), Porch(es)
Total Parking Spaces 5
Garage N
Building
Story 2
Foundation Block
Sewer Public Sewer
Water Public
Architectural Style Ranch/Rambler
Level or Stories 2
Additional Building Above Grade, Below Grade
New Construction N
Schools
Elementary Schools Wyngate
Middle Schools North Bethesda
High Schools Walter Johnson
School District Montgomery County Public Schools
Others
Pets Allowed Y
Senior Community No
Tax ID 160700598505
Ownership Fee Simple
SqFt Source Assessor
Acceptable Financing Conventional, FHA
Horse Property N
Listing Terms Conventional, FHA
Financing Conventional,FHA
Special Listing Condition Standard
Pets Allowed Cats OK, Dogs OK

GET MORE INFORMATION





