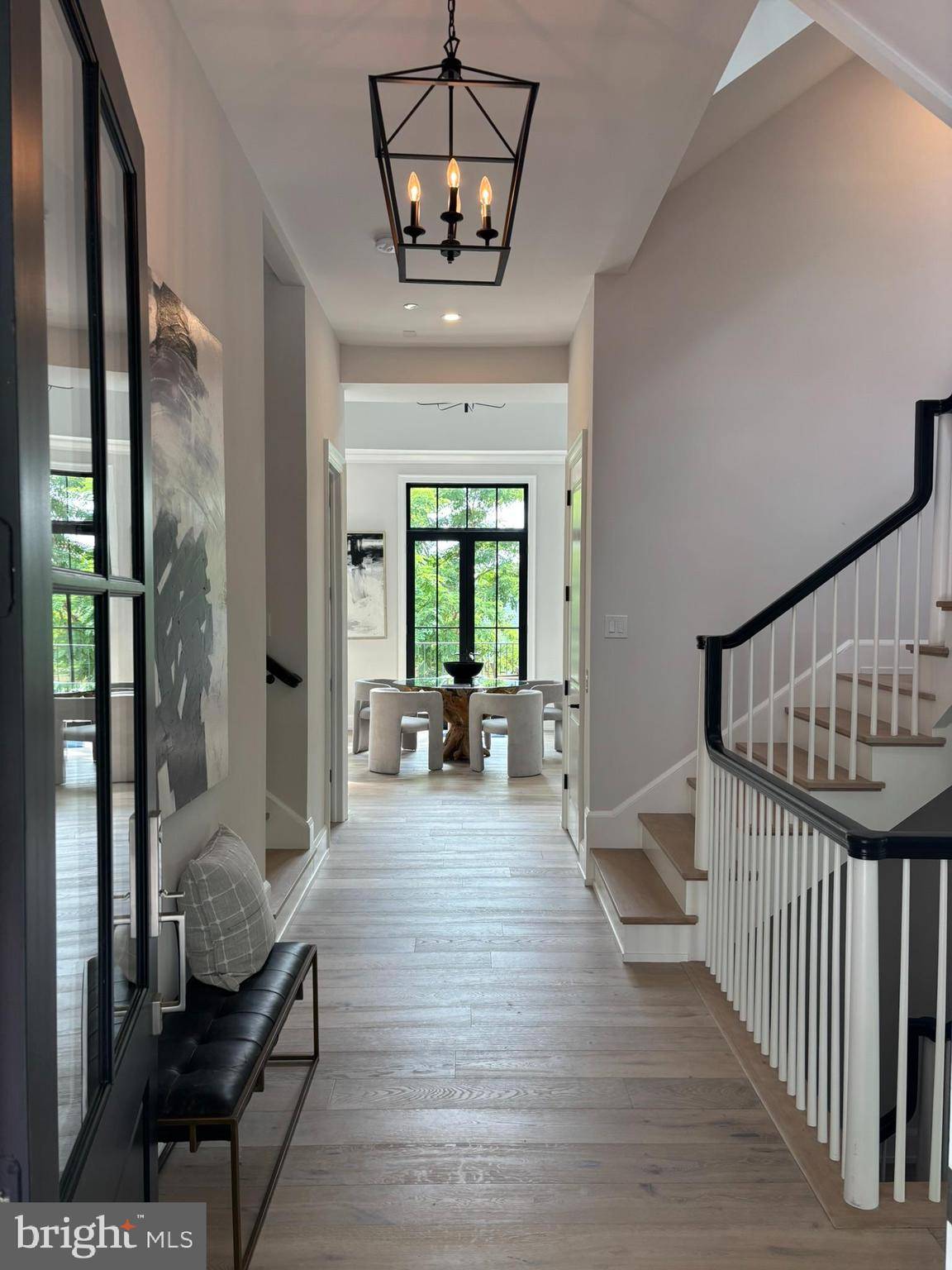5017 ESKRIDGE TER NW Washington, DC 20016
7 Beds
8 Baths
7,000 SqFt
UPDATED:
Key Details
Property Type Single Family Home
Sub Type Detached
Listing Status Active
Purchase Type For Rent
Square Footage 7,000 sqft
Subdivision Kent
MLS Listing ID DCDC2211866
Style Traditional
Bedrooms 7
Full Baths 7
Half Baths 1
HOA Y/N N
Abv Grd Liv Area 5,591
Year Built 2025
Lot Size 5,177 Sqft
Acres 0.12
Property Sub-Type Detached
Source BRIGHT
Property Description
Now available in the heart of Kent, this stunning brand-new 7,400 SF custom residence offers the perfect blend of modern luxury, functionality, and refined design. Soaring 11' ceilings and oversized windows flood the main level with natural light, highlighting the home's exceptional craftsmanship.
The main level features a chef's kitchen with premium stainless steel appliances, opening to a sunlit breakfast area and spacious family room with gas fireplace. Large French doors lead to a rear deck ideal for entertaining and outdoor dining. A formal dining room, elegant living room, and a private office/guest suite above the garage complete the main floor.
An elevator services all four levels, including a rooftop terrace with treetop views and an outdoor fireplace. The second level is anchored by a luxurious primary suite with dual spa-inspired baths and two fully custom dressing rooms. Two additional bedrooms share a Jack-and-Jill bathroom, along with a full laundry room.
The top level offers panoramic views, dramatic ceilings, a flexible lounge with wet bar, roof deck access, and two additional en-suite bedrooms.
The expansive lower level includes a recreation room with built-in bar, 10'5" ceilings in a flex space ideal for a golf simulator or home theater, an additional washer and dryer hook-up, plus a guest suite, full bath, and steam room.
Additional Highlights:
Elevator access to all levels
2-car garage with EV charger
Key Elementary School district
Proximity to Palisades shops & restaurants
Top-level flex room with outdoor terrace — perfect for entertaining
Lower-level flex space with walk-out terrace — ideal for golf simulator or home theater
Location
State DC
County Washington
Zoning R-1A
Rooms
Basement Fully Finished
Main Level Bedrooms 1
Interior
Hot Water Natural Gas
Heating Central, Forced Air
Cooling Central A/C
Fireplaces Number 2
Furnishings No
Fireplace Y
Heat Source Natural Gas
Exterior
Parking Features Garage - Side Entry, Garage Door Opener
Garage Spaces 2.0
Water Access N
Accessibility Elevator
Attached Garage 2
Total Parking Spaces 2
Garage Y
Building
Story 3
Foundation Concrete Perimeter
Sewer Public Sewer
Water Public
Architectural Style Traditional
Level or Stories 3
Additional Building Above Grade, Below Grade
New Construction Y
Schools
Elementary Schools Key
Middle Schools Hardy
High Schools Wilson Senior
School District District Of Columbia Public Schools
Others
Pets Allowed Y
Senior Community No
Tax ID 1411//0010
Ownership Other
SqFt Source Assessor
Pets Allowed Case by Case Basis

GET MORE INFORMATION





