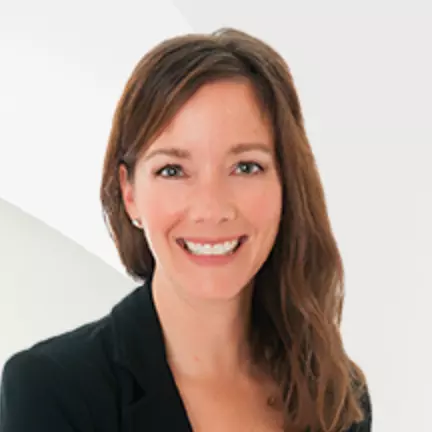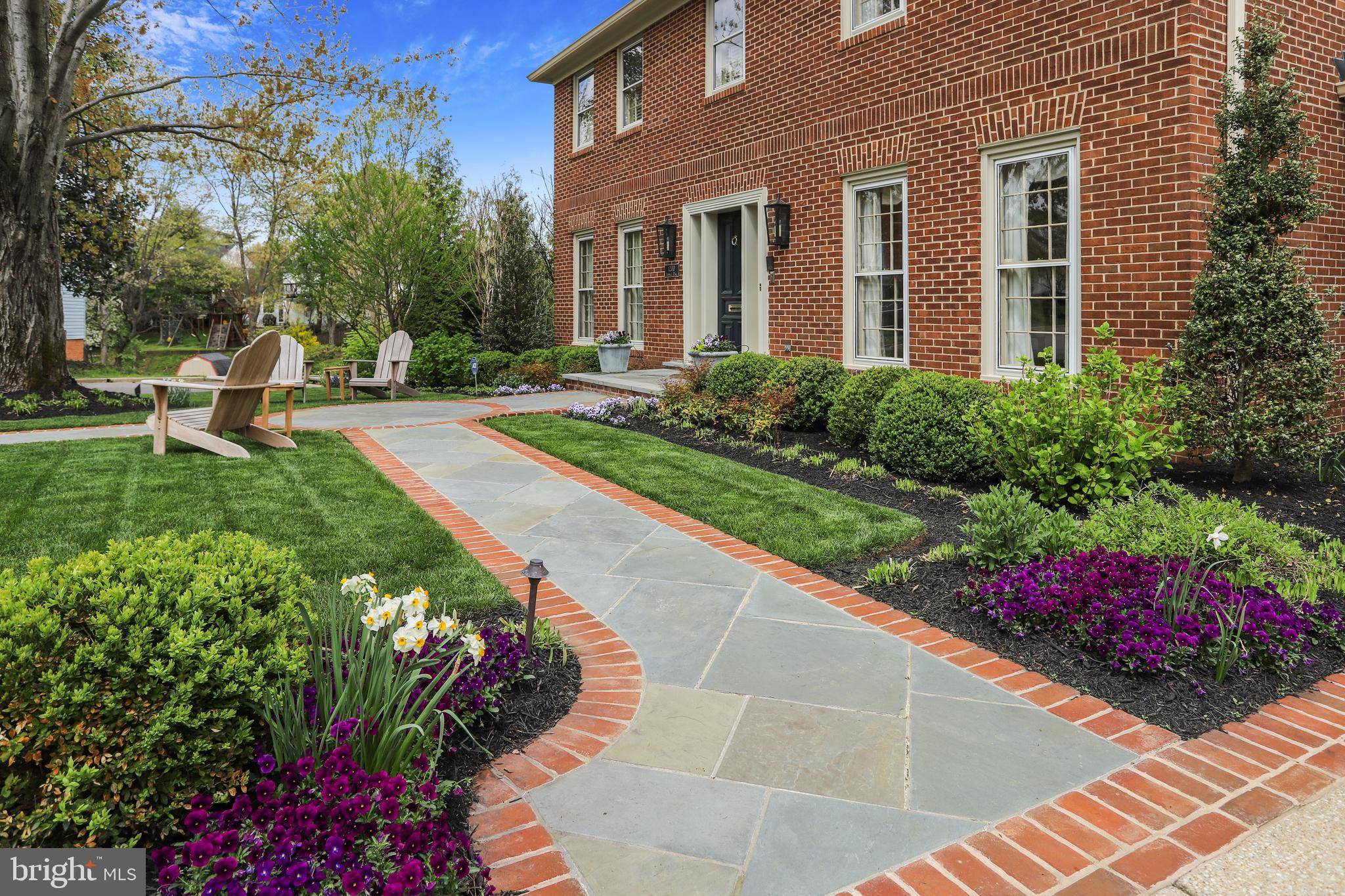Bought with Jessica S Richardson • Compass
$1,850,000
$1,795,000
3.1%For more information regarding the value of a property, please contact us for a free consultation.
1200 STONNELL PL Alexandria, VA 22302
5 Beds
4 Baths
3,960 SqFt
Key Details
Sold Price $1,850,000
Property Type Single Family Home
Sub Type Detached
Listing Status Sold
Purchase Type For Sale
Square Footage 3,960 sqft
Price per Sqft $467
Subdivision Sherwood Forest
MLS Listing ID VAAX257796
Sold Date 06/15/21
Style Colonial
Bedrooms 5
Full Baths 3
Half Baths 1
HOA Y/N N
Abv Grd Liv Area 2,678
Year Built 1977
Annual Tax Amount $17,768
Tax Year 2021
Lot Size 0.382 Acres
Acres 0.38
Property Sub-Type Detached
Source BRIGHT
Property Description
Welcome to this gracious and inviting colonial tucked in a quiet cul-de-sac yet convenient to everything. Upon stepping inside the elegant entrance hall you will discover a home suited for both elegant entertaining and daily living. The formal living and dining rooms provide an amazing flow on the main level. Just behind the living room is a library/home office with incredible custom built-ins. The main level family room anchors the rear of the house as it flows effortlessly into the gourmet kitchen and out on to the deck through sliding glass doors. You will find the first of 3 gas fireplaces in the family room, the other two are found in the living room and in the lower level recreation room. The kitchen was designed to impress even the most discerning chef with an Italian Ilve range, Miele appliances, custom fitted cabinetry, quartzite countertops and backsplash. The kitchen also offers a convenient wet bar with additional custom cabinetry with zinc counters, a beverage refrigerator and a bar sink. Just off of the entrance hall is a stunning half bath with custom vanity. You will also discover a convenient mud room off the kitchen as you walk out to the two car garage. As you ascend the stairs to the upper level four bedrooms await you. The spacious primary suite is its own oasis. You will discover an award winning spa-like primary bathroom with a BainUltra tub, a walk-in shower, heated towel racks, specially made custom vanities and tile work. The space is complimented by two individ ualized walk-in closets. All four of the bedrooms have hardwood floors and crown moulding. The other 3 bedrooms share a beautifully renovated bath featuring heated floors, a walk-in shower along with custom tile and vanities. All two of the three bedrooms feature Elfa closet systems. The lower level continues to offer even more amenities. There is a large recreation room with custom built-ins. There is space for enjoying a movie by the fireplace, a home office, exercise equipmentyou will find endless possibilities. The sliding glass doors open out onto an amazing outdoor fireplace and seating area. The lower level also features a fifth bedroom and a third full bath perfectly suited for guests or an au pair. There is also a large laundry room with storage shelves and folding space. There is an additional storage room that could be converted to a wine cellar among other things. The extensive landscaping and hardscaping are incomparable complete with lighting, built-in outdoor speakers and an irrigation system! These enviable outdoor spaces are easily accessed from both the deck on the main level and the lower level recreation room. Other features of note are the hardwood floors on the main and upper levels, crown molding throughout and a whole house natural gas generator. The home is perfectly situated for easy access to both downtown Washington and Old Town Alexandria. Various community amenities like Bradlee Shopping Center, Chinquapin and Fort Ward Parks, many local schools and much more are just minutes away.
Location
State VA
County Alexandria City
Zoning R 8
Rooms
Other Rooms Living Room, Dining Room, Primary Bedroom, Bedroom 2, Bedroom 3, Bedroom 4, Bedroom 5, Kitchen, Family Room, Library, Bathroom 2, Bathroom 3, Primary Bathroom
Basement Daylight, Full, Connecting Stairway, Fully Finished, Interior Access, Outside Entrance, Walkout Level, Windows
Interior
Interior Features Built-Ins, Carpet, Crown Moldings, Family Room Off Kitchen, Floor Plan - Traditional, Formal/Separate Dining Room, Kitchen - Gourmet, Recessed Lighting, Sprinkler System, Walk-in Closet(s), Wood Floors, Wet/Dry Bar
Hot Water Natural Gas
Heating Forced Air
Cooling Central A/C
Flooring Hardwood, Carpet
Fireplaces Number 3
Fireplaces Type Gas/Propane, Mantel(s)
Equipment Built-In Microwave, Dishwasher, Disposal, Dryer, Washer, Stainless Steel Appliances, Six Burner Stove, Oven - Wall, Refrigerator, Icemaker, Extra Refrigerator/Freezer
Fireplace Y
Appliance Built-In Microwave, Dishwasher, Disposal, Dryer, Washer, Stainless Steel Appliances, Six Burner Stove, Oven - Wall, Refrigerator, Icemaker, Extra Refrigerator/Freezer
Heat Source Natural Gas
Exterior
Exterior Feature Patio(s), Porch(es), Deck(s)
Parking Features Garage Door Opener, Inside Access
Garage Spaces 4.0
Water Access N
Accessibility None
Porch Patio(s), Porch(es), Deck(s)
Attached Garage 2
Total Parking Spaces 4
Garage Y
Building
Story 3
Sewer Public Sewer
Water Public
Architectural Style Colonial
Level or Stories 3
Additional Building Above Grade, Below Grade
New Construction N
Schools
School District Alexandria City Public Schools
Others
Senior Community No
Tax ID 032.04-07-17
Ownership Fee Simple
SqFt Source Assessor
Special Listing Condition Standard
Read Less
Want to know what your home might be worth? Contact us for a FREE valuation!

Our team is ready to help you sell your home for the highest possible price ASAP

GET MORE INFORMATION





