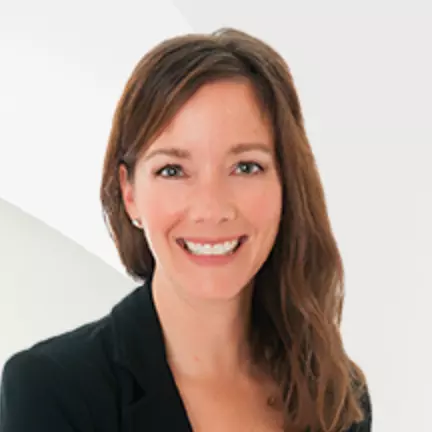Bought with Alicia Harris • Keller Williams Realty
$370,000
$380,000
2.6%For more information regarding the value of a property, please contact us for a free consultation.
98 NEW CASTLE DR Charles Town, WV 25414
3 Beds
3 Baths
2,046 SqFt
Key Details
Sold Price $370,000
Property Type Single Family Home
Sub Type Detached
Listing Status Sold
Purchase Type For Sale
Square Footage 2,046 sqft
Price per Sqft $180
Subdivision Tuscawilla Hills
MLS Listing ID WVJF2014866
Sold Date 06/03/25
Style Raised Ranch/Rambler
Bedrooms 3
Full Baths 3
HOA Fees $36/mo
HOA Y/N Y
Abv Grd Liv Area 1,086
Year Built 1973
Available Date 2024-11-22
Annual Tax Amount $3,671
Tax Year 2024
Lot Size 0.331 Acres
Acres 0.33
Property Sub-Type Detached
Source BRIGHT
Property Description
Nestled in the desirable Tuscawilla Hills community of Charles Town, this charming 3-bedroom, 3-bathroom full brick rancher offers an inviting blend of comfort and convenience. Enjoy the elegance of hardwood floors throughout the foyer, living room, and all bedrooms. The living room features a cozy gas fireplace, creating a warm and welcoming atmosphere. The open kitchen and dining room combo provide an ideal space for entertaining, with easy-care vinyl flooring. Downstairs, the fully finished lower level boasts a spacious rec room, a full bathroom, a versatile bonus room, and a huge laundry and storage area—perfect for extra living space or hobbies. Sitting on a third-acre lot, this property offers a large, fenced backyard, providing both privacy and space for outdoor enjoyment. There is also plenty of driveway parking for guests. This move-in-ready home is perfect for those seeking both relaxation and practicality in a peaceful neighborhood. Don't miss out—schedule your tour today!
Location
State WV
County Jefferson
Zoning 101
Direction Northwest
Rooms
Other Rooms Living Room, Dining Room, Primary Bedroom, Bedroom 2, Bedroom 3, Kitchen, Foyer, Laundry, Recreation Room, Bathroom 2, Bathroom 3, Bonus Room, Primary Bathroom
Basement Connecting Stairway, Fully Finished, Rear Entrance
Main Level Bedrooms 3
Interior
Interior Features Bathroom - Tub Shower, Built-Ins, Ceiling Fan(s), Dining Area, Entry Level Bedroom, Floor Plan - Traditional, Pantry, Primary Bath(s), Window Treatments, Wood Floors
Hot Water Electric
Heating Baseboard - Electric
Cooling Central A/C
Flooring Hardwood, Laminated, Vinyl
Fireplaces Number 1
Fireplaces Type Gas/Propane, Mantel(s)
Equipment Built-In Microwave, Dishwasher, Refrigerator, Washer, Dryer, Stove
Fireplace Y
Appliance Built-In Microwave, Dishwasher, Refrigerator, Washer, Dryer, Stove
Heat Source Electric
Laundry Dryer In Unit, Washer In Unit, Lower Floor
Exterior
Garage Spaces 6.0
Fence Chain Link
Water Access N
View Garden/Lawn
Roof Type Shingle
Accessibility None
Total Parking Spaces 6
Garage N
Building
Lot Description Cleared, Front Yard, Landscaping, Rear Yard, SideYard(s)
Story 2
Foundation Permanent, Brick/Mortar
Sewer Public Sewer
Water Public
Architectural Style Raised Ranch/Rambler
Level or Stories 2
Additional Building Above Grade, Below Grade
New Construction N
Schools
School District Jefferson County Schools
Others
Senior Community No
Tax ID 02 11A004400000000
Ownership Fee Simple
SqFt Source Assessor
Acceptable Financing Cash, Conventional, FHA, USDA, VA
Listing Terms Cash, Conventional, FHA, USDA, VA
Financing Cash,Conventional,FHA,USDA,VA
Special Listing Condition Standard
Read Less
Want to know what your home might be worth? Contact us for a FREE valuation!

Our team is ready to help you sell your home for the highest possible price ASAP

GET MORE INFORMATION





